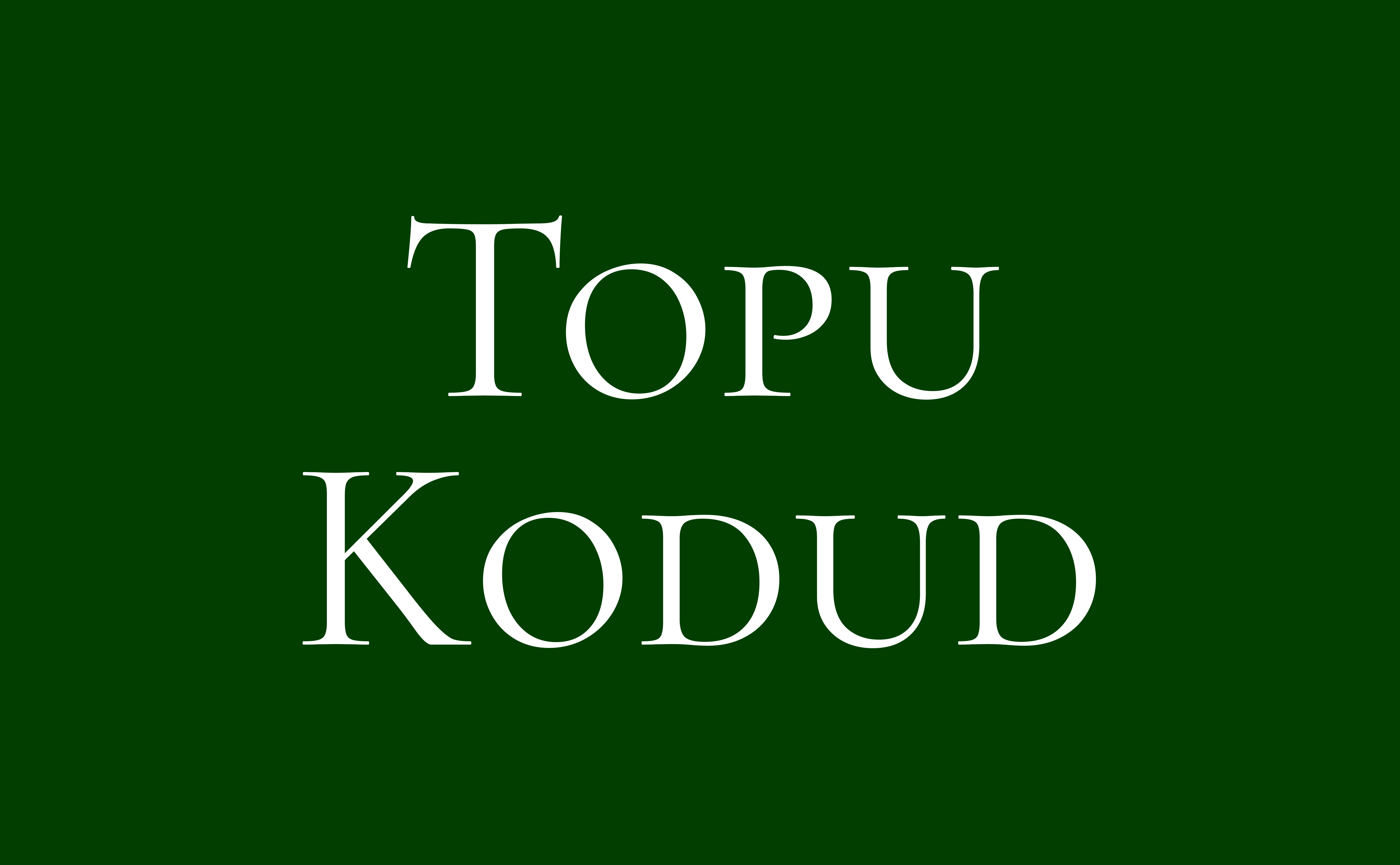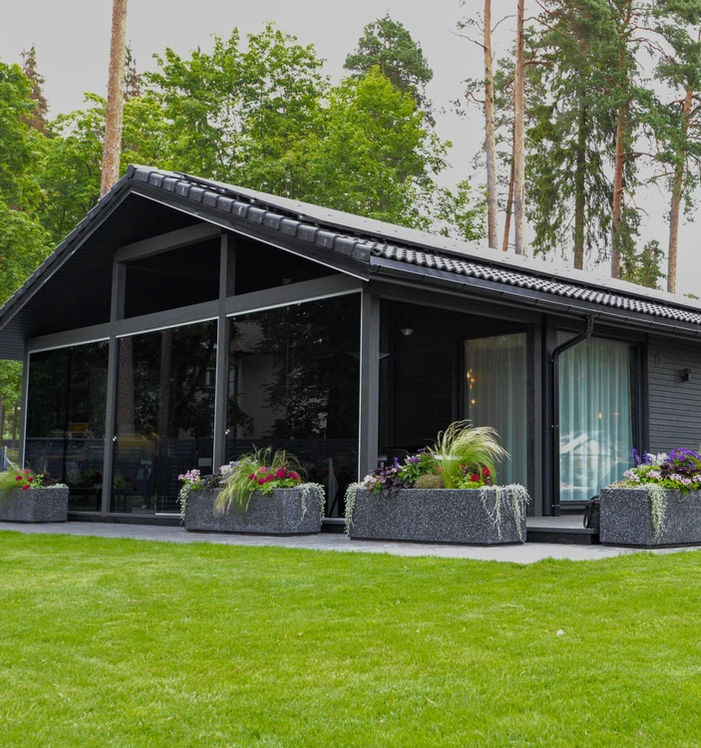Topu houses
In addition, the MES co-loan offers the opportunity to buy real estate without a down payment.
Completely private location in Läänemaa
Do you want to create a cottage with a sauna or a modern large house for the whole family,
plus outbuildings and why not a pond?
You can do all this at Topu Kodu.
Draw energy from pure nature! Enjoy the fresh air with a refreshing walk in the surrounding beautiful forest or relax comfortably on your terrace with a cup of tea.
It is certain that in your Topu Kodu you can rest from the hustle and bustle of the city and let your senses be.
As close as needed, as far as possible
Topu’s homes are logistically in an excellent location. The beach, entertainment and major summer events are just a few minutes away.
- Sea - 1.7km
- Bus stop - 0,5km
- Tallinn - 110km
- Haapsalu - 10km
plot plans
Housing co-loan with a credit institution
MES co-loan offers the opportunity to buy real estate without a down payment.
Construction area
The plots are 10 946-17 306 m² in size
The largest permitted construction area of the buildings is 500 m².
Building Height
The maximum permitted height of a residential building is 8.5m and for an auxiliary building 4.0m.
Architecture and Materials
It is forbidden to use tin and plastic materials and bright and neon colors in the architectural design of buildings. The use of natural materials such as wood, pottery, stone and metal is preferred. The exterior of the auxiliary building must harmonize with the main building. The construction method is open and the direction of the ridge is free. The slopes of the roof should be between 20 and 45 degrees.
Construction information
Water supply
According to the detailed plan, each residential property is equipped with its own well (radius of the maintenance area 10 m).
Sewage
The collection of waste water from the properties is solved with a septic tank for each property separately.
Electrical supply
The subscription agreement has been signed with Imatra Elekter AS. 3 x 20 A, 0.4 kV network connection is made to each property. The location of the connection point is in the connection panel at the ends of the consumer's power cable. The measuring point is located in the junction box.
Heating
Heating is provided by a local boiler house on each property. Waste Management: Municipal waste collection is carried out in accordance with the Waste Act and the waste management regulations of Lääne County municipalities. Household waste collection is planned separately for each residential plot.
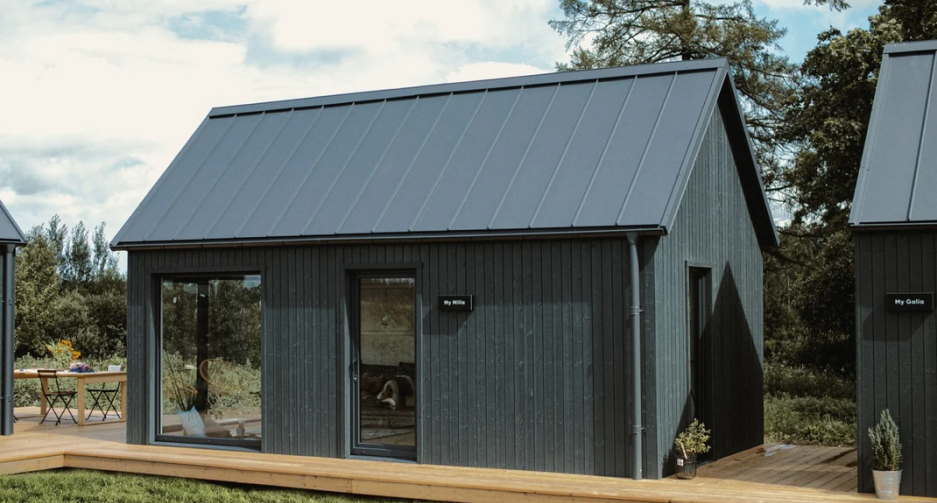
Sauna house
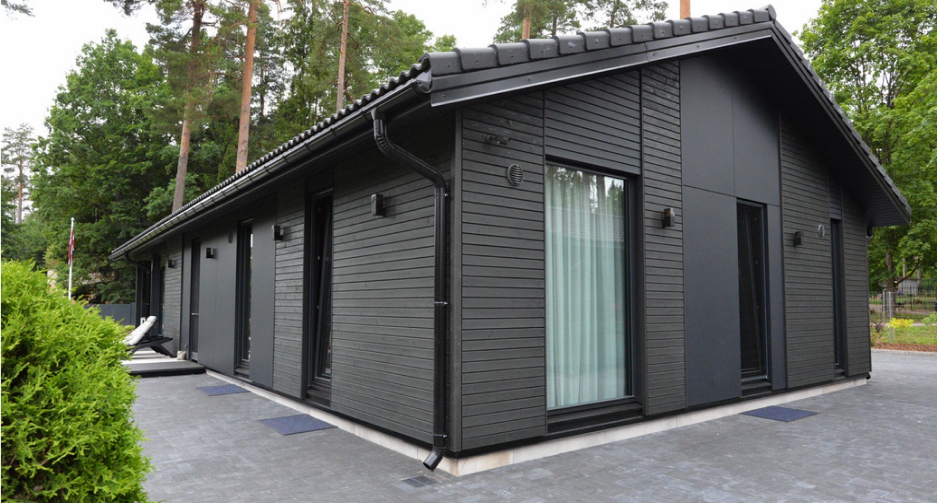
Residential building
Contact us!
Would you like more information? Write or call us!
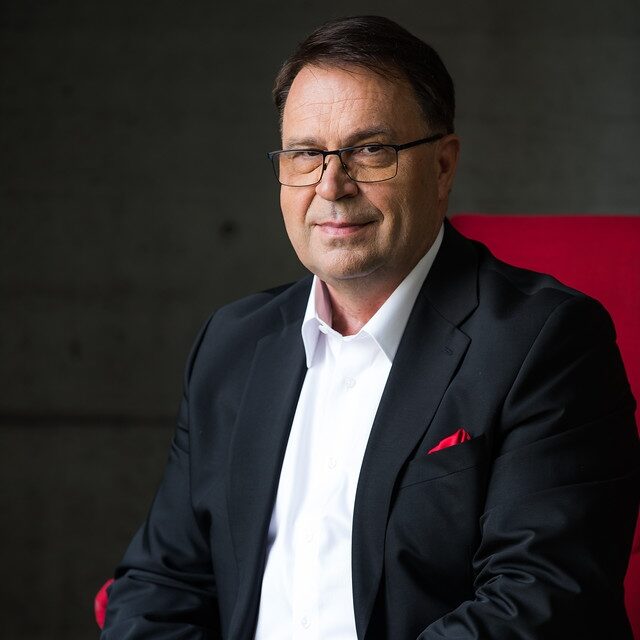
Ranner Stamm
EST RUS FIN
- +3725526600
- ranner@stammkv.ee
